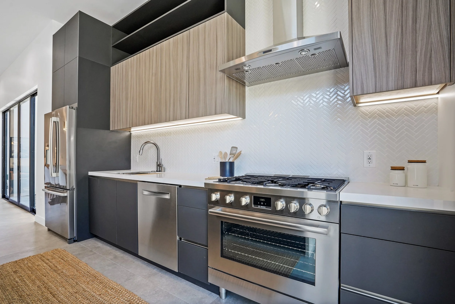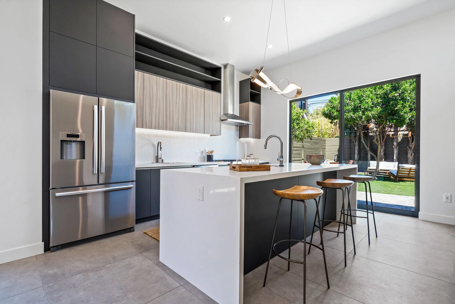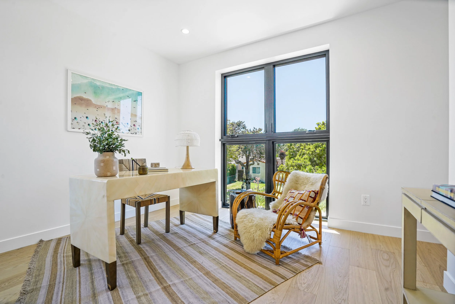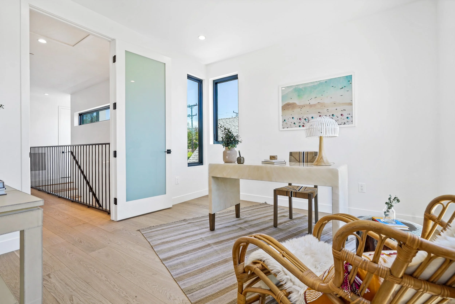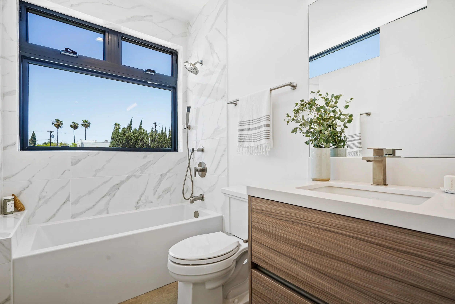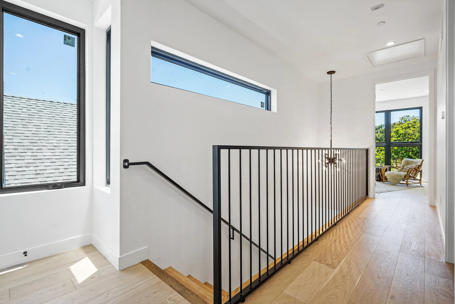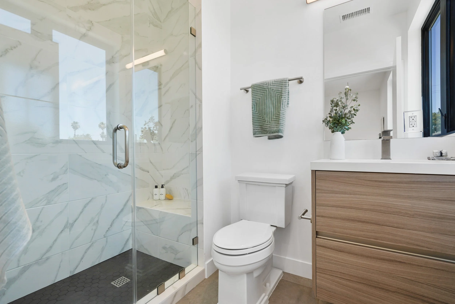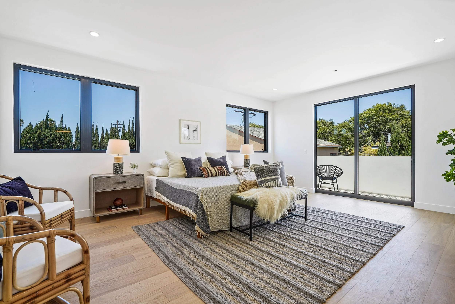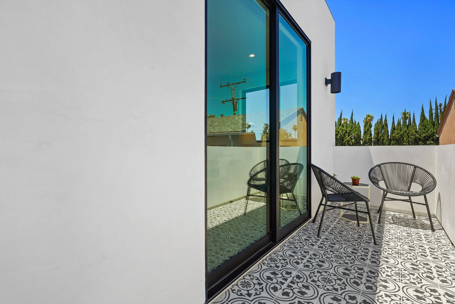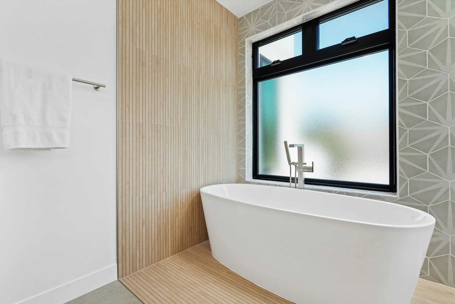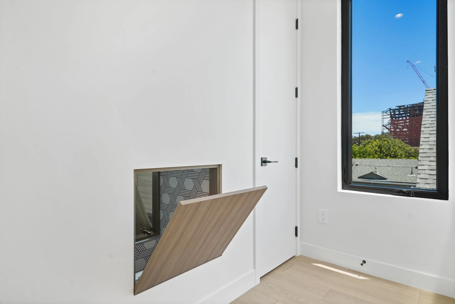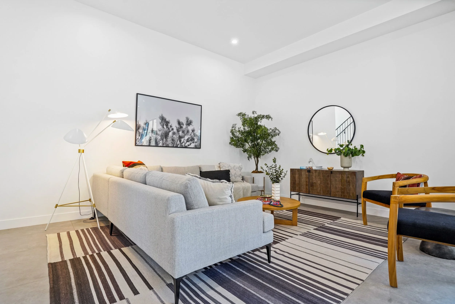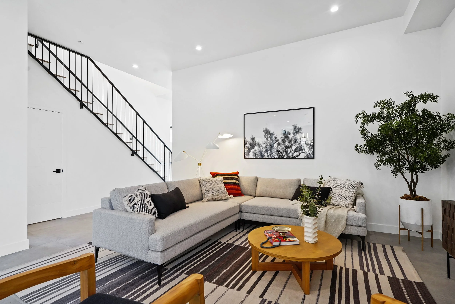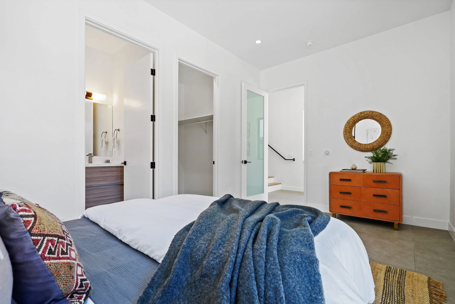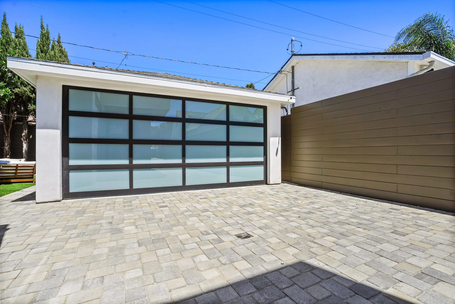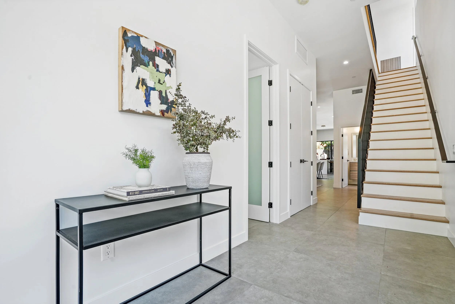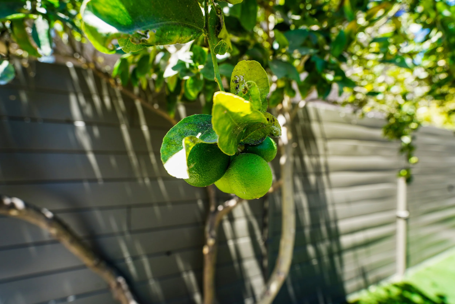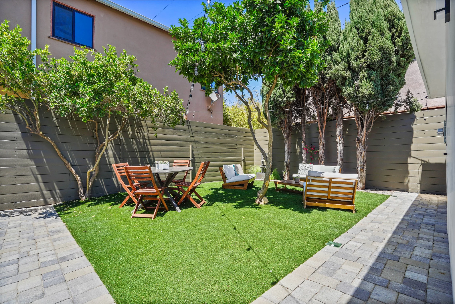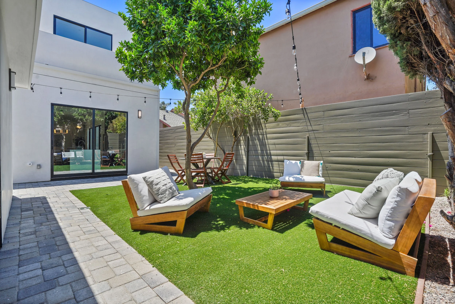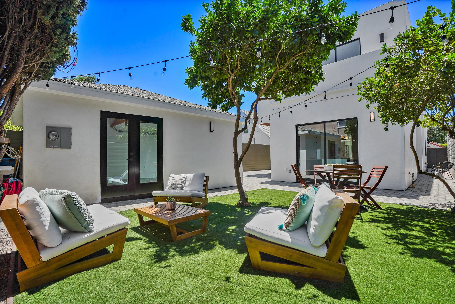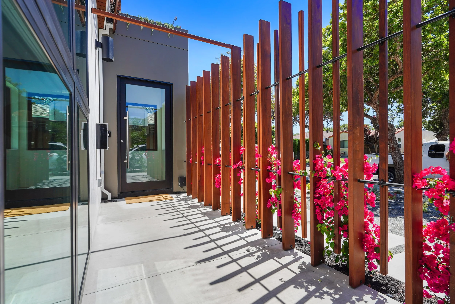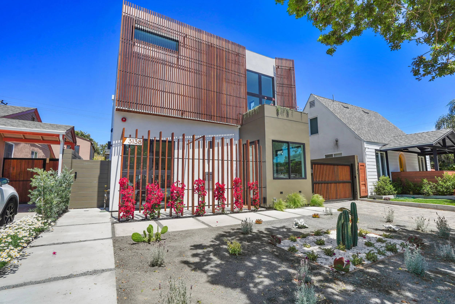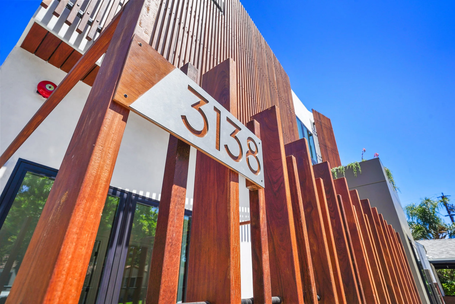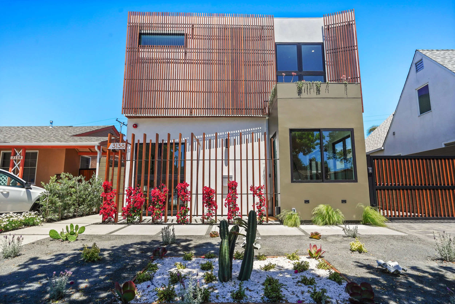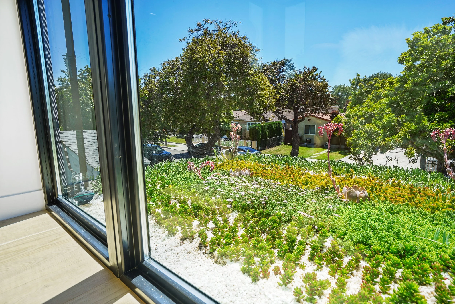
The Roberts House
New Construction Custom Home
Culver City, CA
4 Bed, 4.5 Bath - 2,858 SF with detached “ADU Ready” garage
The client designed this home with a focus on volume, light, and livability, and the result is a modern space that feels both open and comfortable. The soaring ceilings, oversized rooms, and seamless indoor-outdoor flow through Western sliders were some of our favorite elements to bring to life. The chef’s kitchen, with custom cabinetry, quartz countertops, Bosch appliances, and dual sinks, is a big hit for both function and elegance. We also made sure the systems perform at the highest level, with a four-zone high-efficiency heat pump HVAC setup, smart thermostats, prewiring for security, and fiber-ready Ethernet throughout the home. Outside, the backyard was built for both beautiful and low-maintenance, with turf, fruit trees, and plenty of space to entertain. Upstairs, the primary suite with its balcony, spa-like bath, and walk-in closet with center island gave us a chance to deliver true luxury. And for added flexibility, the garage was built ADU-ready with a glass overhead door, EV charger, and space to evolve with the homeowner’s needs.






